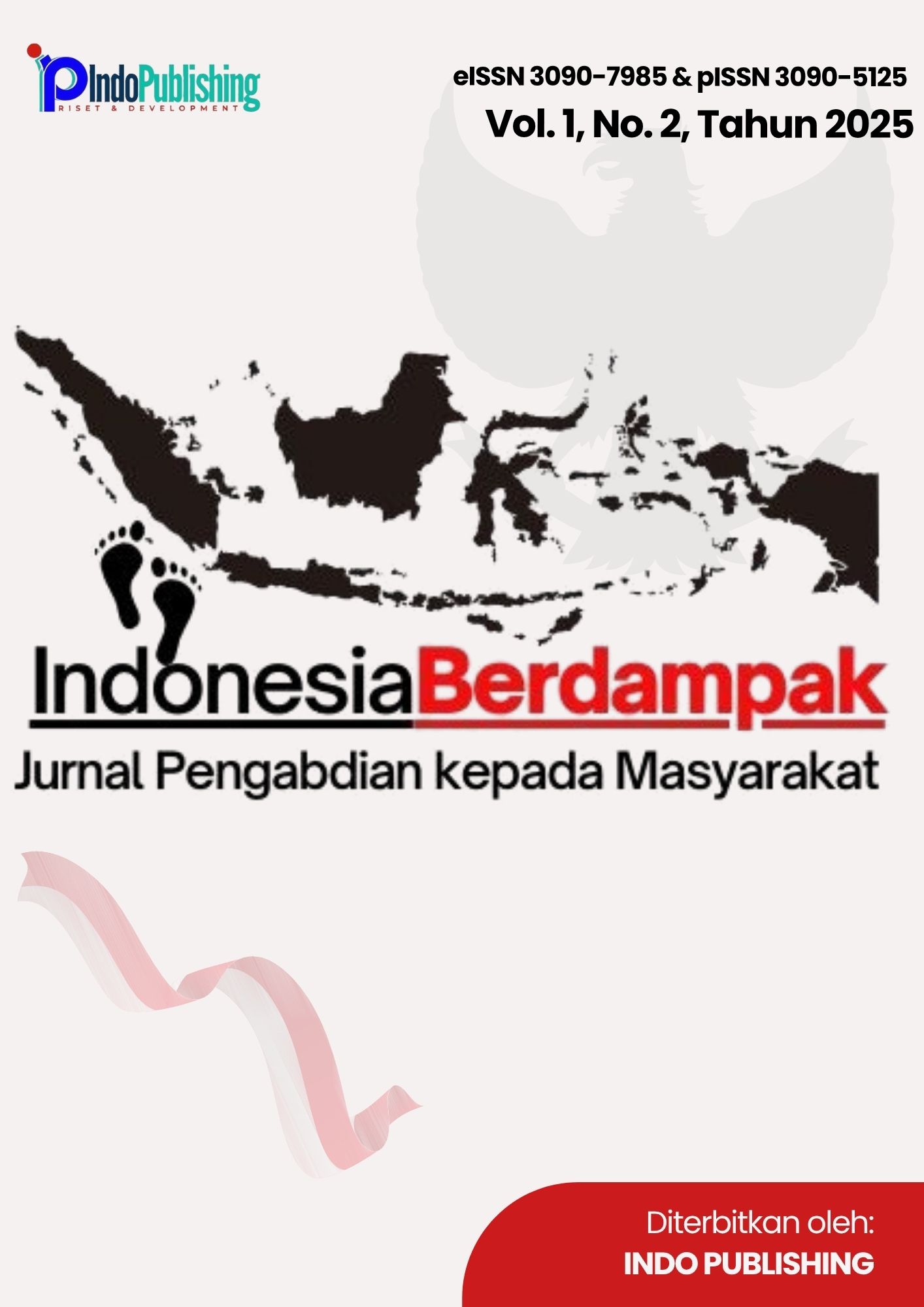Pendampingan Pelaksanaan Pekerjaan Pondasi pada Mushalla Al Kautsar Desa Lambaro Skep Kota Banda Aceh
DOI:
https://doi.org/10.63822/vd7yw325Keywords:
Mushalla Al Kautsar, Lambaro Skep, FoundationAbstract
Mushalla Al Kautsar is located in Lambaro Skep Village, Banda Aceh City, where the foundation used is a well foundation type with a diameter of 0.90 m and a depth of 4.00 m, totaling 63 units. The materials used for this well foundation work were 90 cm diameter well rings, M10 type Wiremesh reinforcement steel, mountain stone, split, sand, water, and cement. A total of 10 workers were used to complete the well hole excavation work, and each well hole was completed by 5 workers per day, so the total of 63 well holes could be completed in 31 days. Meanwhile, a total of 12 workers were used to complete the well foundation casting, where each well foundation could be completed by 3 workers in 16 days. The equipment used was 1 unit Mini Mixer to mix all the concrete mortar materials, 2 units of water pumps to dry the well holes so that the concrete material would not mix with muddy water, and 4 wheelbarrows to transport the concrete mortar material from the mixing process to each well hole. Based on the results of the work, the quality achieved was in accordance with the plan, and with the number of workers available, the desired time target was met, even though there were some problems during the implementation. However, these issues were well-anticipated through the collaboration between the author and the field implementers, as well as the continuous coordination that the author maintained with the construction coordinator of Mushalla Al Kautsar.
Downloads
References
Badan Standardisasi Nasional. (2015). Spesifikasi Untuk Bangunan Gedung Baja Struktural (SNI 1729-2015).
Badan Standardisasi Nasional. (2013). Persyaratann Beton Struktural untuk Bangunan Gedung (SNI 2847-2013).
Badan Standardisasi Nasional. (2012). Tata Cara Perencanaan Ketahanan Gempa Untuk Struktur Bangunan Gedung Dan Non Gedung (SNI 1726-2016).
Beton Bertulang: Suatu Pendekatan Dasar. Bandung: PT. Eresco. Pamungkas, A., & Erni, H. (2013).
Bowles, L. E. (1996). Foundation analysis and design. McGraw-hill. Direktorat Penyelidikan Masalah Bangunan. (1983).
Das, Braja M. (1995). Principles Of Foudation Engineering. Jakarta, Erlangga, Jakarta.
Das, Braja M. (1995). Mekanika Tanah I. Jakarta: Erlangga. Jakarta.
Das, Braja M. (1995). Mekanika Tanah II. Jakarta: Erlangga. Jakarta.
Desain Pondasi Tahan Gempa. Yogyakarta: Andy Offset. Rahardjo, P. P. (2005).
Hardiyatmo, H. C. (1996). Teknik Fondasi 1. Gramedia Pustaka Utama.
Hardiyatmo, H. C. (2008). Teknik Fondasi II. Yogyakarta: Beta Offset.
Irma Ridhayani. (2021). Studi Analisis Daya Dukung Tanah Berdasarkan Data Sondir Di Kampus Padhang-Padhang Universitas Sulawesi Barat. Journal of Civil Engineering. Program Studi Teknik Sipil, Fakultas Teknik, Universitas Sulawesi Barat.
Nova Juliana. (2019). Hubungan Daya Dukung Tanah Berdasarkan Hasil Sondir, SPT Dan Laboratorium Pada Rencana Pembangunan Gedung Multi Lantai Di Lokasi Balige. Jurnal Pendidikan Teknik Bangunan dan Sipil. Politeknik Negeri Medan.
Nasution, A. (2009). Analisis dan Desain Struktur Beton Bertulang. Bandung: Penerbit ITB. Nawy, E. G., Surjaman, T., & Suryoatmono, B. (1990).
Peraturan Pembebanan Indonesia Untuk Gedung (PPIUG). Bandung: Yayasan Lembaga Penyelidikan Masalah Bangunan.
Sardjono, H. S. (1991). Pondasi Tiang Pancang jilid 1-2. Surabaya: Sinar Wijaya.
Tomlinson, M., & Woodward, J. (2014). Pile design and construction practice. CRC Press.
Downloads
Published
Issue
Section
License
Copyright (c) 2025 Ichsan Syahputra, Zu Irfan (Author)

This work is licensed under a Creative Commons Attribution-NonCommercial-ShareAlike 4.0 International License.





